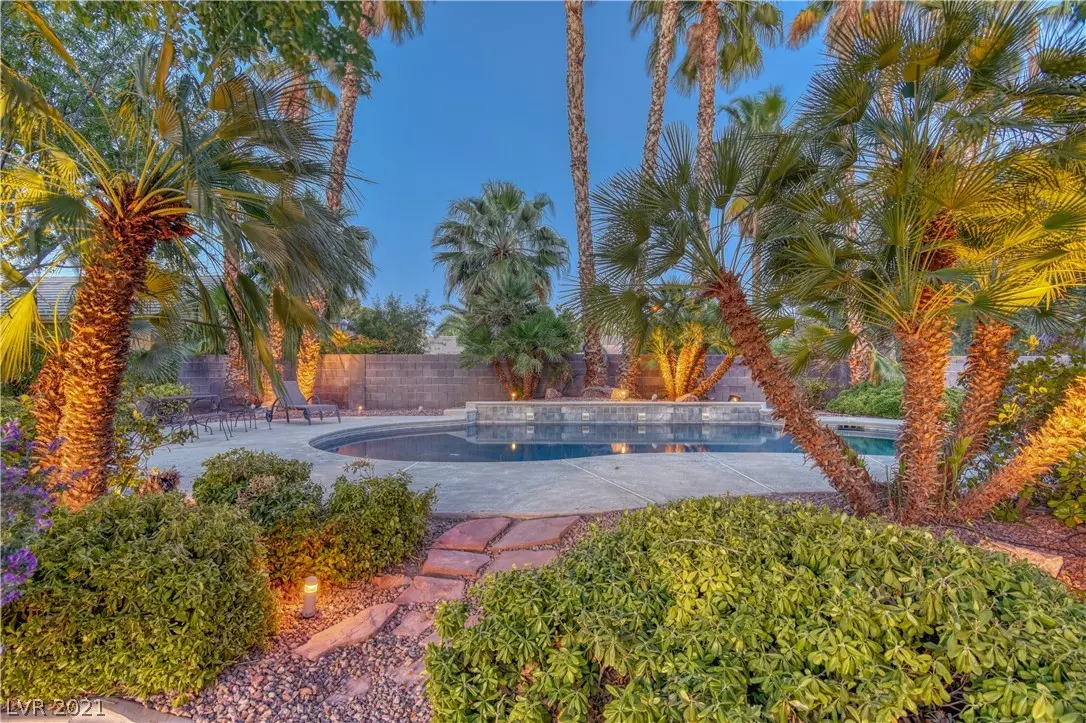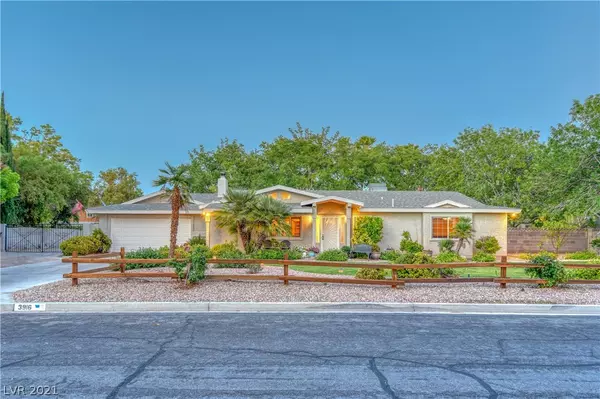$505,000
$470,000
7.4%For more information regarding the value of a property, please contact us for a free consultation.
3916 Six Gun Road North Las Vegas, NV 89032
3 Beds
2 Baths
1,836 SqFt
Key Details
Sold Price $505,000
Property Type Single Family Home
Sub Type Single Family Residence
Listing Status Sold
Purchase Type For Sale
Square Footage 1,836 sqft
Price per Sqft $275
Subdivision Rancho Meadows North
MLS Listing ID 2302923
Sold Date 07/13/21
Style One Story
Bedrooms 3
Full Baths 2
Construction Status RESALE
HOA Y/N No
Originating Board GLVAR
Year Built 1979
Annual Tax Amount $1,784
Lot Size 0.480 Acres
Acres 0.48
Property Description
Looking for some land to spread out on,store your toys on,and relax on? HERE IT IS! HALF ACRE Lot*Grand estate with lots of beautiful tall mature trees & super lush mature landscaping*Extra long & wide paved driveway*Oversized 2 car garage*Complete kitchen & second bathrm REMODELED*No HOA*Huge RV parking space with iron gate & 50 amp RV plug in*Sparkling swimming pool with dual sheer decent water falls & cool deck*Fully enclosed sun room with wall to wall windows looking into the backyard*Large patio off of sunroom*Two separate barns with feeder system*Hens & roosters are available for buyer to have*FULL Kitchen remodel featuring custom hardwood cabinets with roll out shelves,granite slab counters & custom back splash plus natural skylight*Stainless steel appliances*NEW pool pump & water softener system*Fresh paint*Ceramic tile flooring*Soaring ceilings & Stone clad fireplace with solid wood mantle in living rm*Primary suite with dual mirrored closets*Bedrm #2 with slider to backyard
Location
State NV
County Clark County
Zoning Horses Permitted,Single Family
Body of Water Public
Rooms
Other Rooms Shed(s)
Interior
Interior Features Bedroom on Main Level, Ceiling Fan(s), Primary Downstairs
Heating Central, Gas
Cooling Central Air, Electric
Flooring Carpet, Ceramic Tile
Fireplaces Number 1
Fireplaces Type Family Room, Gas
Furnishings Unfurnished
Window Features Blinds
Appliance Built-In Gas Oven, Dishwasher, Gas Cooktop, Disposal, Microwave, Refrigerator, Water Softener Owned, Water Purifier
Laundry Electric Dryer Hookup, In Garage
Exterior
Exterior Feature Deck, Patio, Private Yard, Shed, Sprinkler/Irrigation
Garage Attached, Finished Garage, Garage, Inside Entrance, RV Access/Parking
Garage Spaces 2.0
Fence Block, Back Yard
Pool In Ground, Private
Utilities Available Cable Available, Septic Available
Amenities Available None
View None
Roof Type Composition,Shingle
Street Surface Paved
Porch Deck, Enclosed, Patio
Private Pool yes
Building
Lot Description 1/4 to 1 Acre Lot, Back Yard, Cul-De-Sac, Drip Irrigation/Bubblers, Front Yard, Sprinklers In Rear, Landscaped, Rocks
Faces West
Story 1
Sewer Septic Tank
Water Public
Structure Type Frame,Stucco
Construction Status RESALE
Schools
Elementary Schools Parson Claude & Stella, Parson Claude & Stella
Middle Schools Swainston Theron
High Schools Cheyenne
Others
Tax ID 139-07-110-010
Acceptable Financing Cash, Conventional, FHA, VA Loan
Horse Property 1
Listing Terms Cash, Conventional, FHA, VA Loan
Financing Conventional
Read Less
Want to know what your home might be worth? Contact us for a FREE valuation!

Our team is ready to help you sell your home for the highest possible price ASAP

Copyright 2024 of the Las Vegas REALTORS®. All rights reserved.
Bought with Lindsay L Pellum • eXp Realty






